Investing in Our People
Learning & Development Centre, Cookstown
Based just outside Cookstown, our new Learning & Development Centre (LDC) is a Northern Ireland Executive Flagship Project and the largest investment ever undertaken by Northern Ireland Fire & Rescue Service (NIFRS).
From summer 2024, the site will become the training centre for all NIFRS fire and rescue staff, as well as other emergency services from across the UK and Ireland. This is in line with our vision: ‘To become a Centre of Excellence for Emergency Service Training.’
Latest image of the site
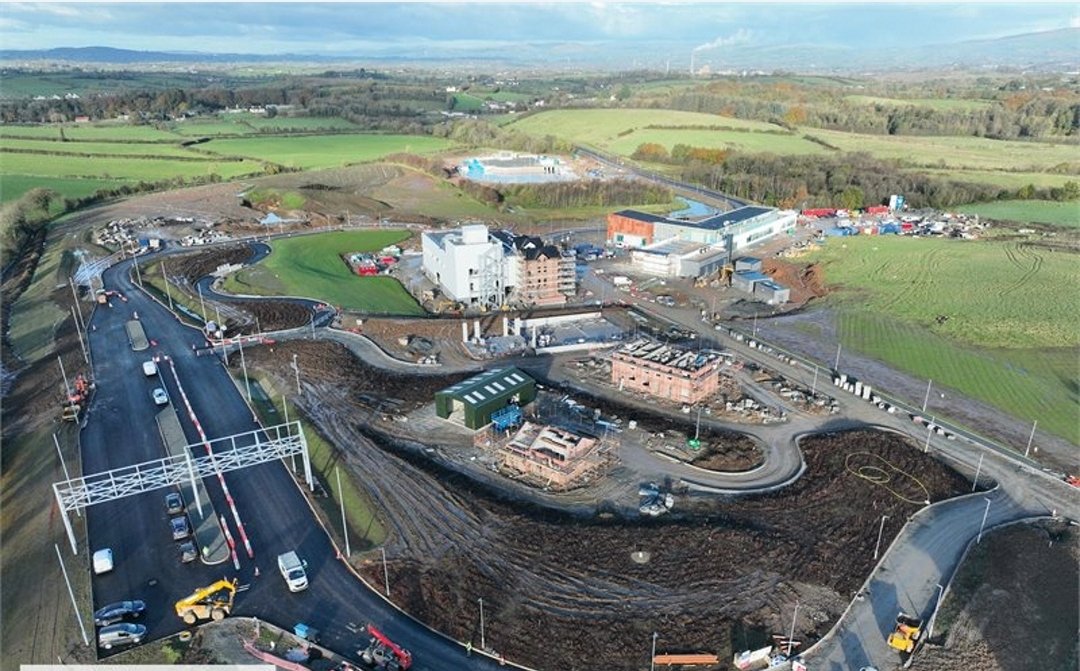
With an Academic Building, Tactical Firefighting Facility, Mock Fire Station, Flood Water Facility and Call-Out village, the training centre will pave the way in terms of revolutionising how our Firefighters train.
Here’s the latest drone footage from our contractor Felix O’Hare and NIFRS Chief Fire & Rescue Officer Aidan Jennings.

“I was very impressed by the progress at the Learning & Development Centre in Cookstown.
The new Flood Water Rescue Facility will be a game changer for training Firefighters, giving them the skills they need when dealing with such situations in reality, making a real difference and saving lives.”
Peter May
Permanent Secretary, Department of Health
Site Masterplan
Check out the Site Masterplan below, then click on each of the individual facilities to learn more. Many of these faclities were completed during Phase 1 of the build, with the rest edging towards completion in Phase 2.
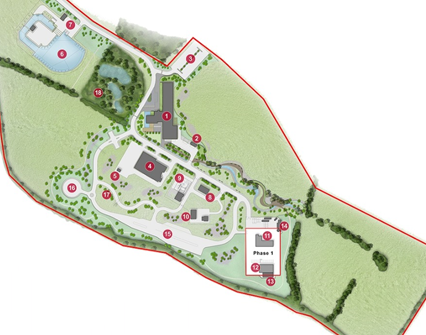
This building offers a welcoming arrival and controls access to the operational site and beyond. The double-storey building contains classrooms, workstations, a lecture hall that seats up to 220 people, a kitchen and dining area, a gym and changing facilities, as well as the main reception.
This single-storey modular building is for the storage, maintenance, cleaning and refill of Breathing Apparatus equipment.
Concealed behind a bank of existing woodland is this purpose built car park with spaces to hold 90 cars.
This multi-storey building provides simulated training environments for marine, residential, industrial and commercial premises. It has a training Fire Station with practical training classrooms and welfare facilities and is surrounded by a large hard-standing area for vehicle circulation and manoeuvring.
This is a steel frame structure for fire rescue and ladder training surrounded by hard-standing for vehicle access and manoeuvring.
Secured by a perimeter fence, this specialist water rescue facility provides a training environment for flood and river rescue. It includes a reservoir and channel, where water can be controlled and diverted to simulate a range of water rescue conditions.
This is an area of hard-standing for water pump training.
This training environment replicates a real-life village and includes a bungalow and semi-detached/detached dwellings. Houses are equipped with Gas Props and carbonaceaous simulation and other realistic furniture.
This training environment is for collapsed buildings and below ground rescue, with a rubble pile configured to include a tunnel network and sacrificial breaching sections.
This replicates a typical rural barn and provides a realistic training environment for farmyard and animal rescues. It will also provide onsite storage for NIFRS.
This 6-storey carbonaceous fire building is already constructed and currently in use, with opportunities to simulate domestic, basement, commercial and hotel-type fire incidents.
This building provides a teaching wing and welfare facilities and is already constructed currently in use.
A single-storey welfare extension to the existing Training Support Building, this decontamination zone provides a large, open ventilated area to help mitigate the spread of carbonaceous contaminants to clean spaces within the main Training Support Building (12) following live fire training in the Tactical Firefighting Facility (11).
An environment for hazardous materials using simulated substances only.
This is a specialist driving and road traffic collision training area with 75 metres of motorway, a motorway bridge, realistic signage and road markings and concrete barriers.
This specialist driver training area is enclosed by natural landscape and planting. It includes a Skidpan for road traffic collision/heavy vehicle rescue scenarios and driver training challenges.
This area contains a network of A and B category roads for Road Traffic Collision and other vehicle rescue training. It includes a flooded road, felled tree props and traffic light junction/railway crossing.
The existing woodland is to be retained.
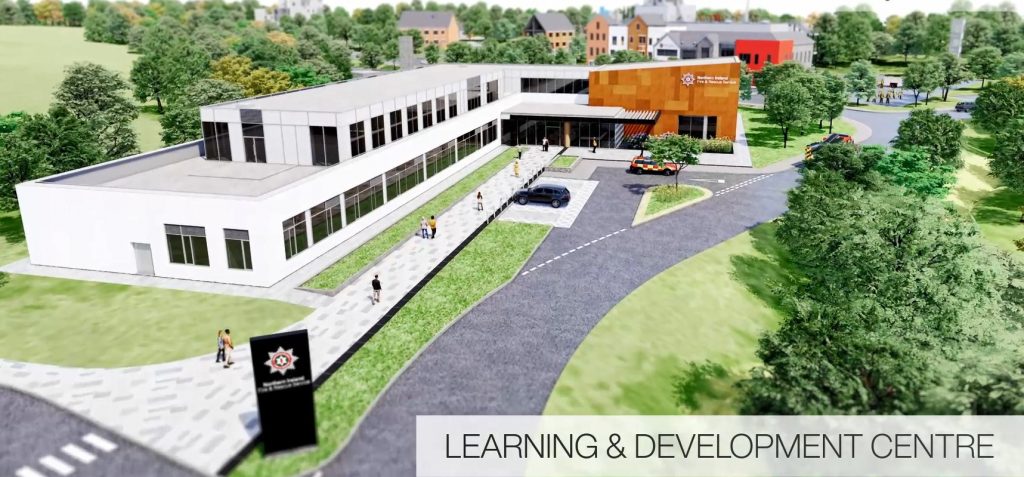
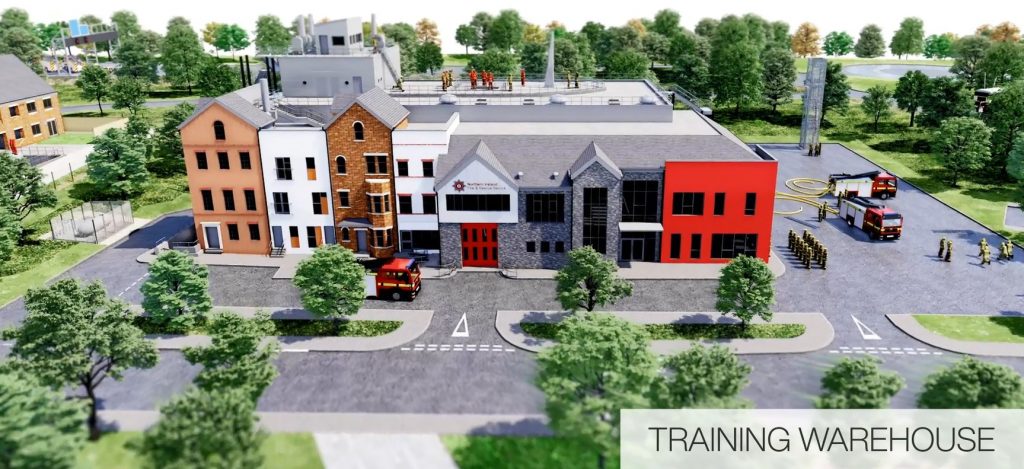
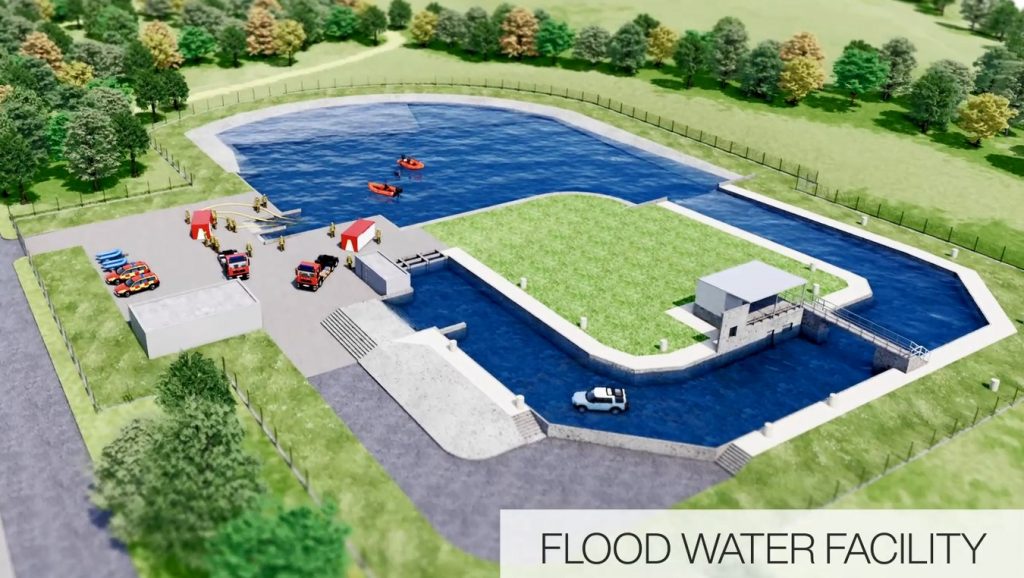
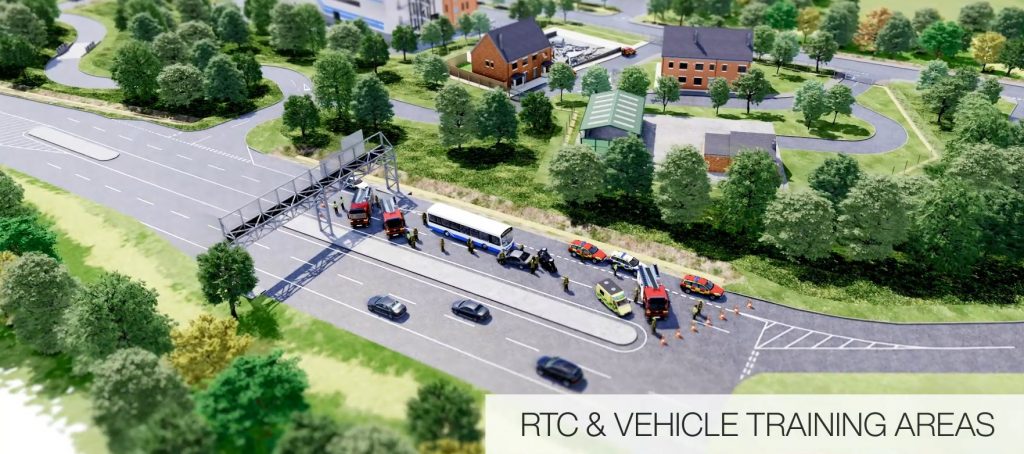
Site Overview
Location
The Red Zone indicates the boundary of the NIFRS site off the A29 Dungannon Road.
Budget
Construction works are estimated to be in the region of £50M.
Sustainability
The project has a BREEAM Excellent target. Renewable energies are integral to the success of the scheme. NIFRS is committed to sustainable principles and will strive to deliver the high standards of sustainability on this project.
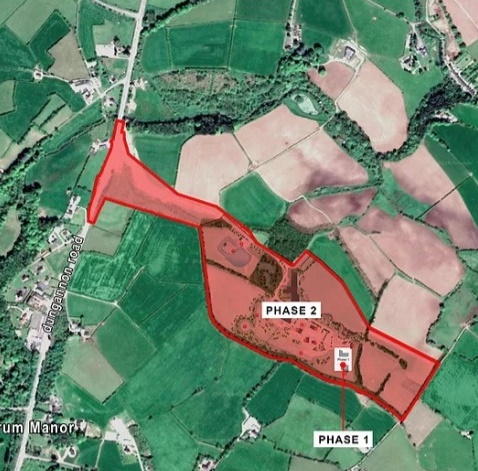
Works Description
Phase 1 construction is complete and we have been using our new Tactical Firefighting Facility (TFF) and Training Support Building (TSB) since October 2019. We will continue to use this site for training throughout Phase 2 of the works. A central graded spine road connects all platforms and buildings including completed Phase 1 works.
The 2 largest buildings on the site are the Academic Building and the Training Warehouse. The Site Masterplan above has details of all our buildings and training facilities across the site. We envisage contractors may require some specialist sub-contractors to join their team to help deliver bespoke training facilities such as the Flood Water Facility and Fire Props.
There is an emphasis on the retention of existing hedgerows and woodland to retain the original landscape character and support existing bio-diversity. New landscape works will help screen and enclose training areas and enhance planting on site to ensure that the project quickly becomes part of its local context.
Procurement
The chosen project procurement route is Design and Build using NEC3 Contract Option A. A detailed RIBA stage 3 design will be provided to the successful Contractor led Integrated Supply Team (IST).
The Contractor IST will work alongside NIFRS and their Integrated Consultancy Team (ICT) to develop the design through technical design stages including build control approval to construction and completion.
Timeline
A Planning Application for phase 2 of development was submitted in December 2020 and approved in May 2021. The principle for development on site has already been established with previously approved applications in 2012 and 2017. Phase 2 design development has progressed in line with the previous approvals with minor design and layouts enriching the scheme.
Alongside project partners Strategic Investment Board (SIB) and Construction and Procurement Delivery (CPD) NIFRS invited expressions of interest via a Pre-Qualification Questionnaire (PQQ) via eTendersNI website in February 2021.
Invitation to Tender (ITT) process ran from May to September.
Invitation to Tender (ITT) evaluation process completed in November 2021.
The contract was awarded to Felix O’Hare & Co. Ltd. in December 2021.
Construction started on site in May 2022.
Construction is anticipated to be completed by May 2024.